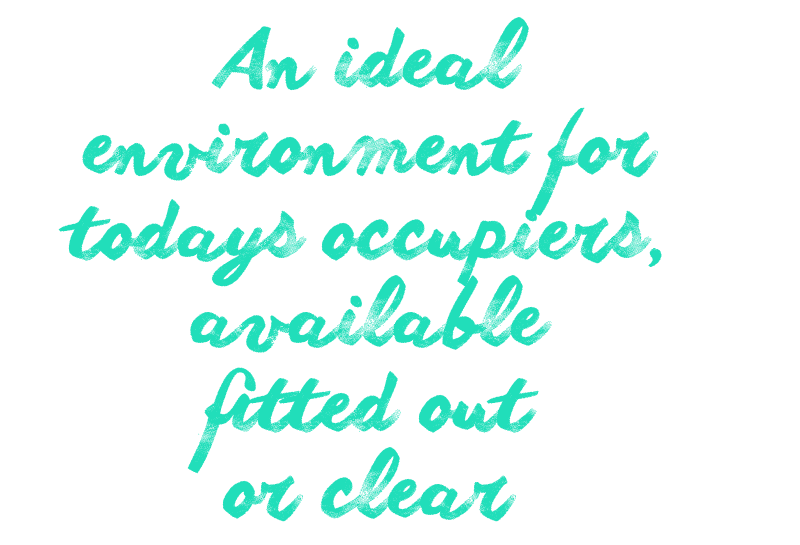








Accommodation
Floor
Sq Ft
Sq M
Total
63,580
5,906.8
Floor Plans Download
>
4th Floor Plan
16,596 Sq Ft (1,541.8 Sq M)
ShowHide Space Plan
ShowHide Part Space Plan
Workstations
108
1 person offices
6
6 person office
1
16 person meeting room
1
10 person meeting rooms
3
8 person meeting room
1
4 person meeting room
1
3 person meeting room
1
Informal meeting areas
2
Tea points
2
Receptionist
1
Total occupancy
120
Occupancy ratio
1:12.8 Sq M
Split A – 9,246 Sq Ft (859.0 Sq M)
Workstations
60
1 person offices
4
16 person meeting rooms
2
10 person meeting room
1
Quiet rooms
3
Phone booths
2
Tea Point
1
Receptionist
1
Total occupancy
64
Occupancy ratio
1:13.4 Sq M
Split B – 7,168 Sq Ft (666.0 Sq M)
Workstations
32
Hot desks
3
1 person offices
3
16 person meeting room
1
10 person meeting room
1
8 person meeting room
1
4 person meeting rooms
2
Informal meeting areas
3
Quiet rooms
3
Tea Point
1
Receptionist
1
Total occupancy
35
Occupancy ratio
1:19.0 Sq M
| Workstations | 108 |
| 1 person offices | 6 |
| 6 person office | 1 |
| 16 person meeting room | 1 |
| 10 person meeting rooms | 3 |
| 8 person meeting room | 1 |
| 4 person meeting room | 1 |
| 3 person meeting room | 1 |
| Informal meeting areas | 2 |
| Tea points | 2 |
| Receptionist | 1 |
| Total occupancy | 120 |
| Occupancy ratio | 1:12.8 Sq M |
Split A – 9,246 Sq Ft (859.0 Sq M) |
|
| Workstations | 60 |
| 1 person offices | 4 |
| 16 person meeting rooms | 2 |
| 10 person meeting room | 1 |
| Quiet rooms | 3 |
| Phone booths | 2 |
| Tea Point | 1 |
| Receptionist | 1 |
| Total occupancy | 64 |
| Occupancy ratio | 1:13.4 Sq M |
Split B – 7,168 Sq Ft (666.0 Sq M) |
|
| Workstations | 32 |
| Hot desks | 3 |
| 1 person offices | 3 |
| 16 person meeting room | 1 |
| 10 person meeting room | 1 |
| 8 person meeting room | 1 |
| 4 person meeting rooms | 2 |
| Informal meeting areas | 3 |
| Quiet rooms | 3 |
| Tea Point | 1 |
| Receptionist | 1 |
| Total occupancy | 35 |
| Occupancy ratio | 1:19.0 Sq M |
Key
- Lettable
- Core
Not to scale, for indicative purposes only.
3rd Floor Plan
16,581 Sq Ft (1,540.4 Sq M)
ShowHide Space Plan
Workstations
144
Hot desks
32
8 person meeting room
1
6 person meeting room
1
Informal meeting areas
2
Tea Point
1
Receptionists
2
Total occupancy
144
Occupancy ratio
1:10.5 Sq M
| Workstations | 144 |
| Hot desks | 32 |
| 8 person meeting room | 1 |
| 6 person meeting room | 1 |
| Informal meeting areas | 2 |
| Tea Point | 1 |
| Receptionists | 2 |
| Total occupancy | 144 |
| Occupancy ratio | 1:10.5 Sq M |
Key
- Lettable
- Core
Not to scale, for indicative purposes only.
2nd Floor Plan
16,391 Sq Ft (1,522.8 Sq M)
Key
- Lettable
- Core
- Terrace
Not to scale, for indicative purposes only.
1st Floor Plan
14,012 Sq Ft (1,301.8 Sq M)
Key
- Lettable
- Core
Not to scale, for indicative purposes only.
Part 3rd Floor Plan
Workstations
48
Hot desks
16
8 person meeting room
1
6 person meeting room
1
Breakout area
3
Receptionist
2
Total occupancy
48
| Workstations | 48 |
| Hot desks | 16 |
| 8 person meeting room | 1 |
| 6 person meeting room | 1 |
| Breakout area | 3 |
| Receptionist | 2 |
| Total occupancy | 48 |
Key
- Lettable
- Core
Not to scale, for indicative purposes only.